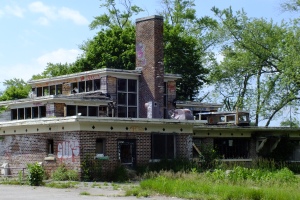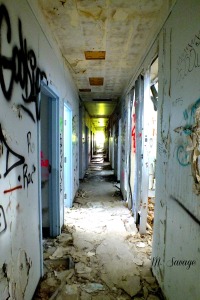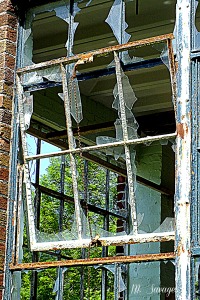One of our first exciting explorations was to the infamous Camp 30 in Bowmanville, ON. The camp is in shambles now with extensive vandalism and graffiti. The buildings are all still standing and as we walked through we were able to take ourselves back in time and imagine what was taking place. As we toured the outside grounds we found the network of pathways between the buildings and even found what seemed to be the entrance to the underground tunnel system. Access to the buildings was awkward at times as the municipality has made efforts to keep people out for safety reasons. We suggest that explorers of this site bring breathing masks and flashlights for their safety.
In 1922, John H. H. Jury donated his farm of 300 acres to the government to build a “School for unadjusted boys who were not inherently delinquent” (Bowmanville Boys Training School). Two of the early buildings were completed in 1927. The property taught boys until 1941, 14 years after it first opened as a school, when the government told the school to move to a new location so the area could be quickly turned into a prisoner of war (P.O.W) camp.
Canadian officials had barely seven months to turn the boys school into a prisoner-of-war (POW) camp. The school was built to hold many people, but the officials had many tasks to complete before prisoners could be moved in: building barb-wire fences 15 feet apart, guard towers (nine), as well as gates and barracks for the Canadian guards. These tasks were completed in late 1941, just as the prisoners were arriving.
After the war ended, the POWs were shipped back to Europe, and the site resumed its use as a school.
The property remained as a boys training school until 1979 and various acamedic used until 2008 (school for overseas Malaysia
In 2013, Camp 30 received a spot on Heritage Canada‘s list for ‘The top 10 endangered places of 2013’ mainly because it was scheduled to be demolished, due to neglect of the buildings, and the value of the land to a developer. This demolition plan was cancelled later in 2013, after it was named a National Historic Site. Most agree that the site should be saved, but at the moment it is undecided what will be done with the property. “All we want to see is reuse of the buildings… some people want a big, beautiful museum, we understand the finances aren’t there. We just want to see adaptive reuse” the president of ACO Clarington, Tracey Ali, said to the Clarington newspaper. The estimated amount to restore all buildings could go as high as $15,000,000.
The Clarington paper also reports of how a committee was created Sept. 9th, 2013 to look at how the buildings can be saved, and how they will be preserved. A heritage plaque is expected to be put up, given its landmark designation.
Today the cafeteria is little more than a brick shell, although the building’s original freezer remains intact. Also, the basement has the remains of two boilers.

























